
Previous News
|
31 December 2011
Aaron Arrowsmith
|
| Full Title: |
|
| Year: |
1825 |
| Publisher: |
Aaron Arrowsmith (son of above) |
| Engraver: |
T.A. Dean, after Henry William Pickersgill. |
| Source: |
Frontispiece portrait from "Outlines Of The World", by A. Arrowsmith, Geographer To His Majesty. |
| Notes: |
This portrait of Aaron Arrowsmith senior was published by his son, also Aaron Arrowsmith, in an atlas containing 45 maps of the world. The atlas contains a dedication to the Rev. Dr. Stainer Clarke, F.R.S., by Aaron Arrowsmith junior, Soho Square, January 1825.
This is one for the map collectors! Enjoy.
|
|
|
|
|
27 September 2011
Sara Douglass
|
Sara Douglass died this morning at around 5am.
Sara loved old maps, especially maps of London. Many key scenes in her books occurred in London, and we spent hours researching locations to ensure historical accuracy in her writing. St Dunstan's-in-the-East, and the crypt of St Thomas' under London Bridge, are two examples. Fans will know.
Both self confessed map nerds, we developed our map separate websites together back in early 2006. We learnt a lot from each other as we constructed the sites, and had a lot of fun together.

Sara Douglass' Old London Maps
Sara's web time was eventually taken over by her passion for her house and garden, which she loved to share on her Nonsuch Kitchen Gardens website. This is the forum on which she openly spoke of her battle with cancer, and through which people from all over the world offered her friendship and support.
Sara will be deeply missed.
|
|
20 March 2011
Stanfordís Library Map Of London 1872
|
Stanfordís Library Map Of London And Its Suburbs 1872 is now online @ london1872.com
Title:
|
Stanfordís Library Map Of London And Its Suburbs |
|
Publisher:
|
Edward Stanford, 6 & 7 Charing Cross, S.W. |
Scale:
|
6 Inches to 1 Eng. Statute Mile; or, 1 Inch to 880 Feet; or, as 1:10560 on the Ground. |
Total Size:
|
1730mm Wide x 1980mm High (68" Wide x 78" High) |
Hand-coloured map, dissected and mounted on linen. 80 sections each measuring 170mm Wide x 245mm High (6¾" x 9½").
The closest edition recorded in Hyde is No. 91 (8). Ralph Hyde dates an edition as c1871, showing Mansion House Station and new St. Thomas's Hospital on Albert Embankment.
The edition displayed here appears to an accumulation of sheets from various dates. The South-East and South West sheets appear to pre-date 1871, with the northern sheets including updates to mid-1872. When compared with the 1864 edition of this map, there is little expansion growth of the Metropolis recorded on the 1872 edition.
This is the third of MAPCO's copies of Stanford's Library Map of London to be displayed.
MAPCO's edition of this map from 1897 will be on display in 2011.
|
|
|
29 December 2010

Map Of London
1817
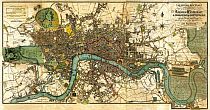
Darton's New Plan Of The Cities Of London & Westminster, & Borough Of Southwark, 1817
|
~ Map Of London 1817 ~
Darton's New Plan Of The Cities Of London & Westminster, & Borough Of Southwark, 1817 is now on display.
The full title of the map is 'An Entire New Plan Of The Cities Of London & Westminster, & Borough Of Southwark; The East & West India Docks, Regent's Park, New Bridges, &c. &c. With The Whole Of The New Improvements Of The Present Time.'
This map of London has been extended east by an extra sheet 17cm (6¾") wide, extending the map from Stepney as far east as Greenwich Marsh. This is a highly decorative map, although it has some offsetting (transfer of the image from one part of the map to the other due to folding).
The map illustrates proposals for the "Intended Markets" on the eastern side of Regent's Park (which became the Cumberland & Clarence Markets), the Intended Docks east of London Docks, and many other proposed improvements. It also has nice detail of Kensington Gardens.
|
|
24 December 2010

Merry Christmas from MAPCO!
Hello MAPCO Users.
I just wanted to take this opportunity to thank you for your support throughout 2010, and to wish you all the very best for a Merry Christmas and Happy New Year!
I look forward to providing you with more high quality online maps in 2011.
Below is a summary of new maps and updates from 2010. Do take a look at what has been achieved throughout the year. It has been a very London-centric year, with 29 new London maps displayed, and a further 3 London maps already on display being completely revised and improved.
The most significant additions to the site this year, and the ones that I am particularly proud of, are the 1864 and 1878 editions of Stanford's Library Map of London and its Suburbs:
Stanfordís Library Map Of London And Its Suburbs 1864 @ london1864.com
Stanfordís Geological Library Map Of London And Its Suburbs 1878 @ london1878.com
Do take a look at these, and at all of the other wonderful 2010 additions to the site.
If I had to pick just one particular favourite image, it would be the enlarged image of the Crystal Palace from Stanford's 1864 London Library map:
http://london1864.com/stanford77b.htm
It is stunning!
Enjoy this summary. There are better things to come in 2011!
Best wishes,
David.

London - New Maps In 2010
The Village Of Charing, &c: From Radulphus Aggas's Map, Taken In The Reign Of Queen Elizabeth, 1578.
Parts of the Strand and Covent Garden, as they appeared in the reign of Queen Elizabeth.
Plan Of Part Of The City Of Westminster, Copied From Radulphus Aggas's Map, Taken In The Reign Of Queen Elizabeth, 1578.
Plan of the City of London in the Time of Queen Elizabeth
Plan Of Westminster; From Norden's Survey, Taken In Queen Elizabeth's Reign, 1593.
Part of Visscher's Panoramic View of London, 1616.
A Plan Of The City And Environs Of London As Fortified By Order Of Parliament In The Years 1642 & 1643.
Sir John Evelyn's Plan For Rebuilding The City Of London After The Great Fire In 1666.
Sir Christopher Wren's Plan For Rebuilding The City Of London After The Dreadfull Conflagration In 1666.
Plan of Arundel and Essex Houses 1677.
Plan of Bedford House, Covent Garden, &c. Taken About 1690.
Plan des Villes de Londres et de Westminster et de leurs Faubourgs avec le Bourg de Southwark, 1700
Site Of The Buildings Which Once Covered The Southern Half Of Deans Yard 1734.
A New & Correct Plan Of All The Houses Destroyed And Damaged By The Fire Which Began In Exchange-Alley, Cornhill, On Friday, March 25th, 1748
A Map of the New Roads &c. from Westminster Bridge 1753.
Aldersgate Ward with its Divisions into Precincts and Parishes And the Liberty of St. Martins le Grand, According to a New Survey 1772.
Aldgate Ward with its Divisions into Precincts and Parishes According to a New Survey 1772.
A New and Accurate Plan of Billingsgate Ward, and Bridge Ward Within, Divided into Parishes from a late Survey 1772.
Bishops Gate Ward Within And Without According To A New Survey 1772.
Breadstreet Ward And Cordwainers Ward With Their Divisions Into Parishes According To A New Survey 1772.
The Wards Of Coleman Street, And Bassishaw, Taken From The latest Survey, With Corrections And Amendments 1772.
Farringdon Ward Without, With Its Divisions Into Parishes, From A Late Survey 1772.
Plan Of The Proposed Docks And The Line Of A Canal With A Collateral Cut On The Surrey Side Of The River Thames 1799
Wallis's Plan Of The Cities Of London And Westminster 1804
Darton's New Plan Of The Cities Of London & Westminster, & Borough Of Southwark, 1817
David Hughson's Walk 13th, 1817.
David Hughson's Walk 15th, 1817.
Smith's New Map Of London c1830
Cross's London Guide 1844
London 1857: Drawn & Engraved Expressly For The Post Office Directory
Stanfordís Library Map Of London And Its Suburbs 1864 online @ london1864.com
Stanfordís Geological Library Map Of London And Its Suburbs 1878 online @ london1878.com

British Isles - New Maps In 2010
Pigot & Co.'s New Map Of England & Wales, With Part Of Scotland 1840. Including The New Lines Of Canals, Rail Roads, &c.
Map Of The County Of Surrey From Trigonometrical Survey With The Roads, Parks & Railways, By James Wyld, Geographer To The Queen, 1874.

Australia - New Items In 2010
Plan von Sydney der Hauptstadt der Englischen Colonien in Australien. Aufgenommen von Hrn. Lesueur; und berichtigt von Hrn Boullanger i. J. 1802
Cross's General Map Of Australia 1836
Old Adelaide Photos website launched @ adelaidephotos.com.au

Other New Maps In 2010
Chart Of The World, On Mercator's Projection, Illustrative Of The Impolicy Of Slavery c1824

MAPCO Revised Maps In 2010
A Plan Of The Great Fire In Bishopsgate Street Leadenhall Street & Cornhill &c. On Thursday Novr 7th 1765.
A Plan Of The Cities Of London And Westminster 1767
Pigot & Co's Metropolitan Guide & Book Of Reference To Every Street In London & Miniature Plan Of London c1820
Cross's New Plan Of London 1850
Cross's New Plan Of London 1861
Stanford's Map Of London Showing The Boundaries Of Parishes, Ecclesiastical Districts, And Poor Law Divisions 1877
|
|
22 December 2010
Stanfordís Library Map Of London 1864
|
Stanfordís Library Map Of London And Its Suburbs 1864 is now online @ london1864.com
Title:
|
Stanfordís Library Map Of London And Its Suburbs 1864;
Showing All The Proposed Metropolitan Railways and Improvements. |
|
Publisher:
|
Published by Edward Stanford, 6 Charing Cross, London, S.W. |
Scale:
|
6 Inches To 1 Statute Mile |
Total Size:
|
1690mm Wide x 1920mm High (66½" Wide x 72½" High) |
Large scale and highly detailed map of London, with proposed Metropolitan railway lines and improvements overlaid in various colours, numbered.
This is the second of MAPCO's copies of Stanford's Library Map of London to be displayed. The railway overlay makes this a unique, fascinating, and rare map, of interest to family historians, local historians, and railway enthusiasts.
Enjoy this unique, high quality map of London. Later copies of Stanford's Library Map Of London And Its Suburbs from 1873 and 1897 will be on display in 2011.
|
|
|
16 November 2010
Stanfordís Library Map Of London 1878
|
Stanfordís Geological Library Map Of London And Its Suburbs 1878 is now online @ london1878.com
Title:
|
Stanfordís Library Map Of London And Its Suburbs; Or, Stanfordís Geological Library Map Of London |
|
Publisher:
|
Published by Edward Stanford, 55 Charing Cross Road SW, May 1st 1878 |
Scale:
|
On A Scale Of 6 Inches To 1 Statute Mile, Or 1 Inch To 880 Feet |
Sheet Size:
|
On 4 sheets, each 865mm Wide x 990mm High
(34" Wide x 39" High) |
Total Size:
|
1730mm Wide x 1980mm High (68" Wide x 78" High) |
This amazing, intriguing, and beautiful map is one of the most significant 19th century maps of London ever produced.
This map is arguably the finest of MAPCO's maps on display, and will be of equal interest to family historians, local historians, geotechnicians, and geologists.
Enjoy this unique, high quality map of London.
|
|
|
20 October 2010
Map of London
c1880
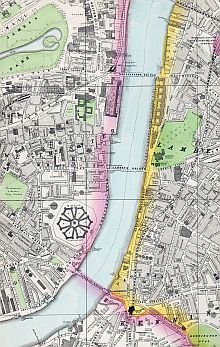
Bacon's Large Scale Ordnance Survey Of London And Suburbs c1880
|
~ New Scanner for MAPCO ~
MAPCO has just taken delivery of a brand new large scanner. This was purchased specifically to enable scanning of Bacon's Large Scale Ordnance Survey Of London And Suburbs c1880.
The scanner was quickly installed onto the computer, and a page of the Bacon Atlas placed onto the scanner bed. The page was scanned without reading any instructions. Take a look at the result and judge for yourself.
I have had to optimize the image for the web to reduce the file size, but I'm happy with the result, and anticipate that images will eventually look much better with practice.
I look forward to being able to display this map in 2011.
|
|
15 October 2010
London Fire.
Plan Of Cornhill Fire
1748
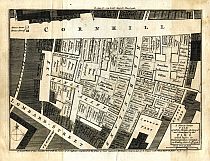
|
~ Great Fires Of London 1666, 1748, & 1765 ~
A third London fire map has just been displayed. It is:
A New & Correct Plan Of All The Houses Destroyed And Damaged By The Fire Which Began In Exchange-Alley, Cornhill, On Friday, March 25th, 1748.
I have also revised and improved the 1765 fire map of Bishopsgate, and linked the two :
A Plan Of The Great Fire In Bishopsgate Street Leadenhall Street & Cornhill &c. On Thursday Novr 7th 1765.
Both of these maps include extensive notes taken from the London Magazine and Gentleman's Magazine of the time, including the names of occupants in the area, and notes on some of those killed during the fires.
The 1748 fire plan article recalls the Great Fire of London of 1666, and links back to this map:
A Plan of the City and Liberties of London, Shewing the Extent of the Dreadful Conflagration in the Year 1666.
There is a compelling link between these three London fire maps. It is fascinating to contemplate just how close London may have come to repeated total catastrophe in 1748 and 1765.
I hope that you find these items of great historical, and hopefully for some, genealogical, interest.
|
|
14 October 2010
Map Of London
1857
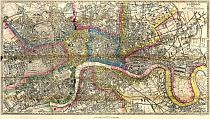
London 1857: Drawn & Engraved Expressly For The Post Office Directory
|
~ Map Of London 1857 ~
Kelly & Co.'s map of London 1857: Drawn & Engraved Expressly For The Post Office Directory is now on display.
Details are:
Title: London 1857. Drawn & Engraved Expressly For The Post Office Directory.
Cover Title: Post Office Directory Map Of London With Patent Index.
Index Title: A New Map Of London, Copied By Permission, From The "Post Office London Directory", With Patent Index, Enabling Any Place To Be Found On The Map With Mathematical Certainty.
Price: Two Shillings Plain ; Three Shillings Coloured. Showing The New Postal Districts.
Publisher: London: Kelly & Co., Post Office Directory Printing Offices, 18 to 21 Old Boswell Court, Clements Inn, Strand. (W.C.)
This hand coloured map is highly detailed, and is the earliest example of a Tape Indicator Map that MAPCO has ever come across.
I hope that you enjoy this beautiful, rare map.
|
|
4 October 2010
~ PREVIEW ~
Illustrated London News - Panorama of Edinburgh 1848
|
A panoramic view of Edinburgh from 1848 will be displayed on the MAPCO website in 2011.
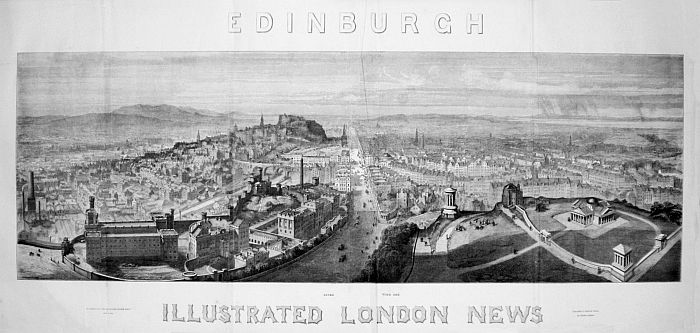
Details are:
Title: Panorama of Edinburgh. Illustrated London News.
Sheet Size: 1040mm x 460mm (41" x 18").
Image Size: 915mm x 318mm (36" x 12½").
Includes a 'Key To The View Of Edinburgh (Given With The "Illustrated London News" Nos. 324 and 325)'
Published with the Illustrated London News, Saturday, 8 July 1848.
This highly detailed birds-eye view of Edinburgh from Carlton Hill includes a Key to the Panorama, with principal buildings and features numbered and named.
This balloon view of Edinburgh will be on display in 2011.
|
|
21 April 2010

Map of Sydney
1802
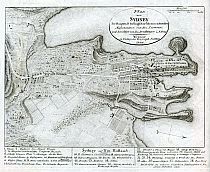
Map of Sydney, the capital of the British colonies in Australia. Recorded by Mr. Lesueur, and corrected by Mr Boullanger AD 1802
|
~ Map Of Sydney 1802 ~
A map entitled Plan von Sydney der Hauptstadt der Englischen Colonien in Australien. Aufgenommen von Hrn. Lesueur; und berichtigt von Hrn Boullanger i. J. 1802 (Map of Sydney, the capital of the British colonies in Australia. Recorded by Mr. Lesueur, and corrected by Mr Boullanger AD 1802) is now on display.
This rare, early map of Sydney records details of roads, buildings, windmills, gardens, orchards, gallows, brickfields, and the cemetery. Topographic relief is represented by hachures (shading lines). A Key to important buildings and places is located below the map. All text is in German.
I hope that you find this map of interest. Enjoy!
|
|
7 February 2010
Map Of Charing Cross 1578
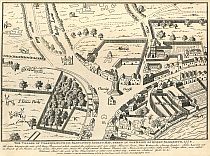
|
~ 21 Maps Of London 1578-1817 ~
The London Maps pages has been revised, and is now presented in a new format.
As part of this revision, 21 maps of London have been added for display. They are:
The Village Of Charing, &c: From Radulphus Aggas's Map, Taken In The Reign Of Queen Elizabeth, 1578.
Parts of the Strand and Covent Garden, as they appeared in the reign of Queen Elizabeth.
Plan Of Part Of The City Of Westminster, Copied From Radulphus Aggas's Map, Taken In The Reign Of Queen Elizabeth, 1578.
Plan of the City of London in the Time of Queen Elizabeth
Plan Of Westminster; From Norden's Survey, Taken In Queen Elizabeth's Reign, 1593.
Part of Visscher's Panoramic View of London, 1616.
A Plan Of The City And Environs Of London As Fortified By Order Of Parliament In The Years 1642 & 1643.
Sir John Evelyn's Plan For Rebuilding The City Of London After The Great Fire In 1666.
Sir Christopher Wren's Plan For Rebuilding The City Of London After The Dreadfull Conflagration In 1666.
Plan of Arundel and Essex Houses 1677.
Plan of Bedford House, Covent Garden, &c. Taken About 1690.
Site Of The Buildings Which Once Covered The Southern Half Of Deans Yard 1734.
Aldersgate Ward with its Divisions into Precincts and Parishes And the Liberty of St. Martins le Grand, According to a New Survey 1772.
Aldgate Ward with its Divisions into Precincts and Parishes According to a New Survey 1772.
A New and Accurate Plan of Billingsgate Ward, and Bridge Ward Within, Divided into Parishes from a late Survey 1772.
Bishops Gate Ward Within And Without According To A New Survey 1772.
Breadstreet Ward And Cordwainers Ward With Their Divisions Into Parishes According To A New Survey 1772.
The Wards Of Coleman Street, And Bassishaw, Taken From The latest Survey, With Corrections And Amendments 1772.
Farringdon Ward Without, With Its Divisions Into Parishes, From A Late Survey 1772.
David Hughson's Walk 13th, 1817.
David Hughson's Walk 15th, 1817.
Some of these maps include extremely high quality enlarged views, with file sizes up to 6.7MB.
Enjoy these beautiful maps!
|
|
2 January 2010
~ Coming Soon ~
A series of 1901 Census maps will soon be displayed on the MAPCO website. The maps planned for display are of the 1901 Census Registration Districts for London, and the Counties of Middlesex, Essex, Surrey and Kent.
Look out for these maps and more in 2010/11!
|
|
11 October 2009
Preview - Dublin 1846
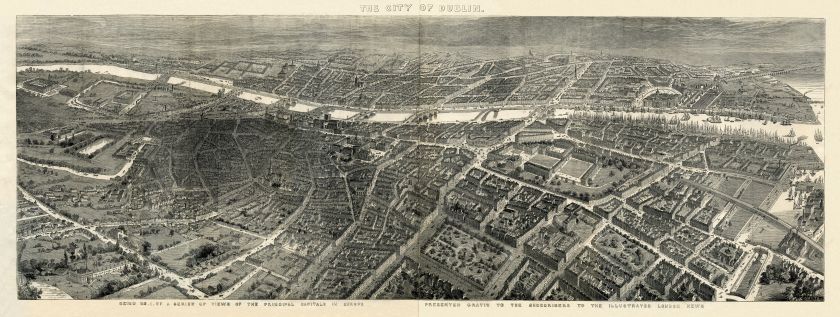
|
The City Of Dublin
1846
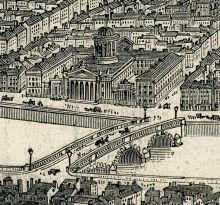
|
~ COMING SOON ~
A panoramic view of Dublin from 1846 will soon be displayed on the MAPCO website. It is:
The City Of Dublin.
Being No. 1 Of A Series Of Views Of The Principal Capitals In Europe.
Presented Gratis To The Subscribers To The Illustrated London News.
Supplement to the Illustrated London News.
For The Week Ending Saturday, June 6, 1846.
Size: 40cms x 109cms (15¾" x 43")
This highly detailed birds-eye view of Dublin includes a Key to the Panorama, with principal buildings and features numbered and named.
This balloon view of Dublin will be on display soon.
|
|
|
|

